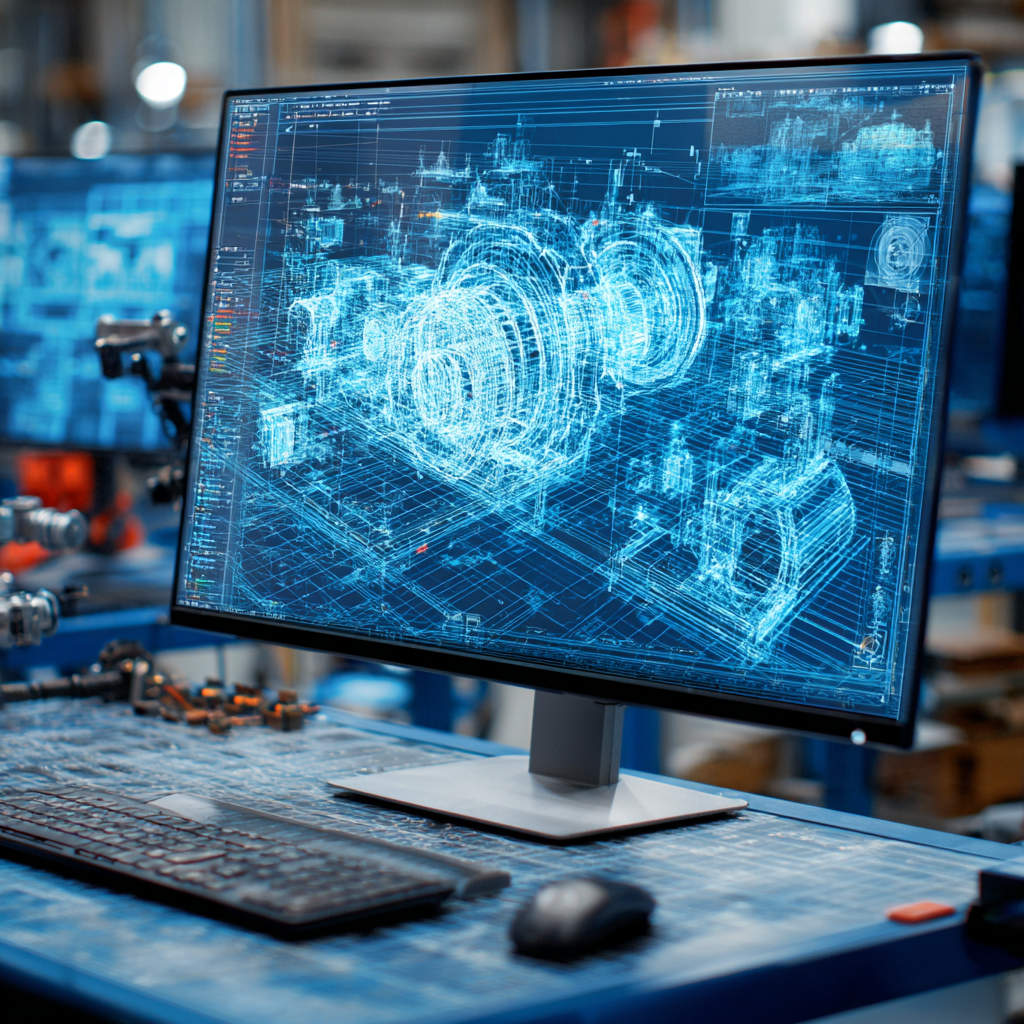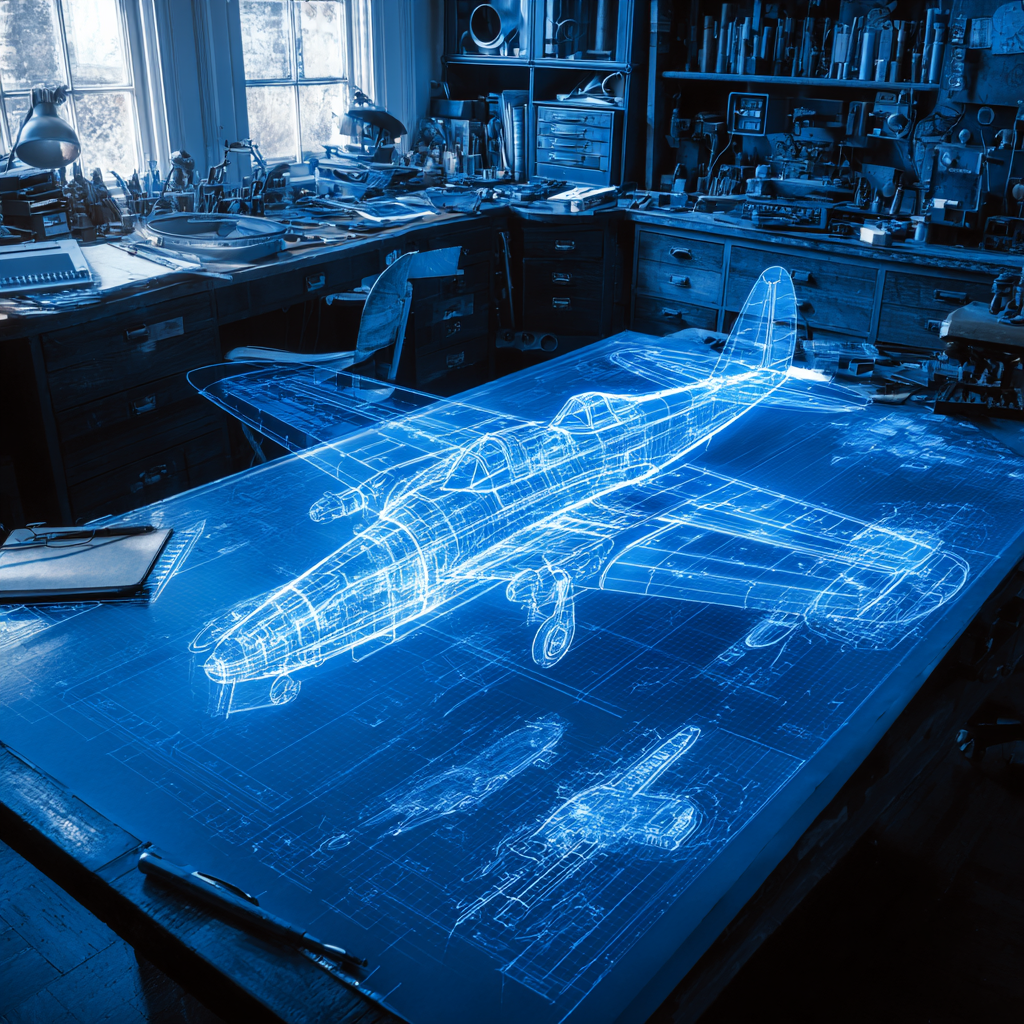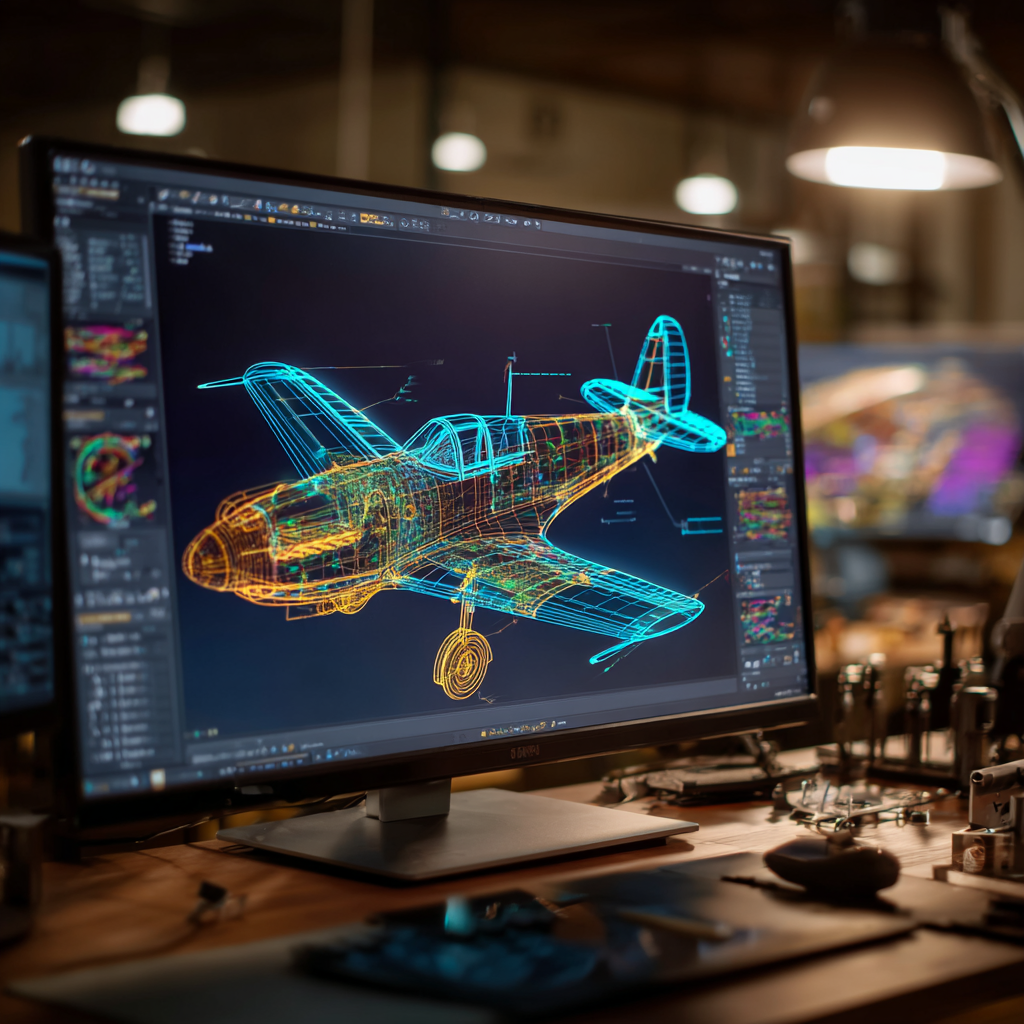How to Tell if You Need Raster to Vector Conversions

As your engineering department becomes more efficient and optimized, you might start searching for ways to further increase your productivity. Many modern companies are realizing that raster images aren’t worth it anymore, and they are converting to vector files. As a company that specializes in raster to vector conversions, we’re here to teach you about the process.
We’ll explain what a raster is, what a vector is, and how to tell if you need raster to vector conversions.
What Is a Raster Image?
A raster image is a collection of pixels that come together to make an image. They are impractical for any engineering department because you can’t do anything with the file.
If you import a raster image into CAD, you can only move the image around or scale it — you can’t adjust any lines, change colors or line types, or even extrude any closed objects. That’s because pixels can’t technically close a shape, since they have no length.
How a Vector File Works
A vector is actually two pixels that have a line between them. They have a length, position, and overall size. This simple distinction makes a huge difference in any CAD program.
With a vector file, you can do anything in AutoCAD. In fact, when you use any shape command or line command in AutoCAD, you’re creating vectors. If you connect three vectors together, you have a triangle that you can manipulate or bring into 3-dimensional space.
Benefits of Converting from Raster to Vector
The big reason to convert from a raster image to a vector file is so you can start changing the model and working with it. Every engineer in any industry has more use with a vector file than a raster image.
Here’s a very simple example. Let’s say you have two files that show a square, one is a raster image of a square, and the other is a vector file.
If you need to change the square into an octagon with the same outside dimension, you can do so within 5 minutes if you have a vector file. With a raster image, it’s simply not possible — the raster image will always be a square, no matter what.

How to Tell if You Need Raster to Vector Conversions: 5 Questions to Answer
This topic can get really confusing, so we boiled it down into 5 questions. Try to answer each question, and if you say “yes” or “maybe” to any question, then you likely need a raster to vector conversion.
Do You Have Hand-Drawn Engineering Drawings?
As an engineering company, we do a lot of work converting hand-drawn engineering drawings into 2D or 3D CAD files. If you even have a single hand-drawn engineering drawing, it would be beneficial to go through a raster to vector conversion. This process will digitize the drawing, allow you to change it, and make it much more usable.
Do You Do Any CNC Machining?
CNC machining can leverage CAM to expedite the full process. Whether you do in-house CNC work or you commonly shop out your parts to CNC machine shops, you can benefit from using CAM or fully dimensioned 2D drawings.
In either of these cases, you need to start with a vector file. From there, you can either turn the vector file into a CAM file or a series of 2D drawings with dimensions and manufacturing notes.
You can’t do any CNC machining with a 3D CAD files, it would take so much time to program that it wouldn’t be worth it.
Do You Have Satellite Images?
A static satellite image can serve a lot of different purposes. Some people might want to transfer it into AutoCAD while others will want to put it into a Geographic Information System (GIS).
In both of these cases, you need to have a vector file to get started. We’ve done raster to vector conversions for previous clients who needed to put together maps, site layouts, or accurate property layouts.
Do You Want to Quickly Make 2D Manufacturing Drawings?
Any time you want to make a 2D manufacturing drawing, it’s easier if you’re starting with a vector file. In most 3D CAD programs, you can automatically grab all of the required dimensions, create all of the views, and generate sections or detailed views to give manufacturing instructions.
Trying to do the same process with a raster image would take way too long. In most cases, it wouldn’t be possible to create accurate 2D manufacturing drawings if you only have raster images.

Do You Need to Update a Building or Floor Layout?
Finally, ask yourself if you need to update a building layout or floor plan. Maybe you’re getting new equipment, changing the layout of your area, or consolidating as part of a 5S program.
Regardless, you can only do these updates with a vectorized CAD file. In CAD, you can move equipment, change their orientation, and optimize your layout. This ensures that every square foot is used properly.
By doing it on CAD before trying to do it in-person, you can spot potential issues. This can save you time and money during the actual equipment installation or rearranging of your area.
It’s also useful to have vector layouts of your buildings when you need to put together emergency response plans or create a map to help people navigate your building. We’ve created floorplans that featured offices and we included the personnel’s name on the map, so a visitor can find the right person without getting lost.
Conclusion
We just reviewed how to tell if you need raster to vector conversions by outlining 5 simple questions to ask yourself. If you answered “yes” to any of them or you want to learn more, reach out to us. At CAD/CAM Services, we can professionally convert your raster images to vector files in no time. Get a free quote today.
Recent Posts


Tips for Picking the Perfect 3D CAD Viewer for Your Needs
This guide will teach you about 3D CAD viewers and outline considerations to make before picking the right one. We review 5 options and pick a clear winner.

In this guide, you’ll learn how CAD/CAM Services can save you time and money during each digitization project. Digitization can make manufacturing faster than ever before.

How to Build an Aircraft Model by Converting 3D-Scanned STL Files into Functional 3D STEP Files
This in-depth guide will teach engineers how to use 3D-scanned aircraft files and transform them into manufacturable 3D STEP files with fewer mistakes.
