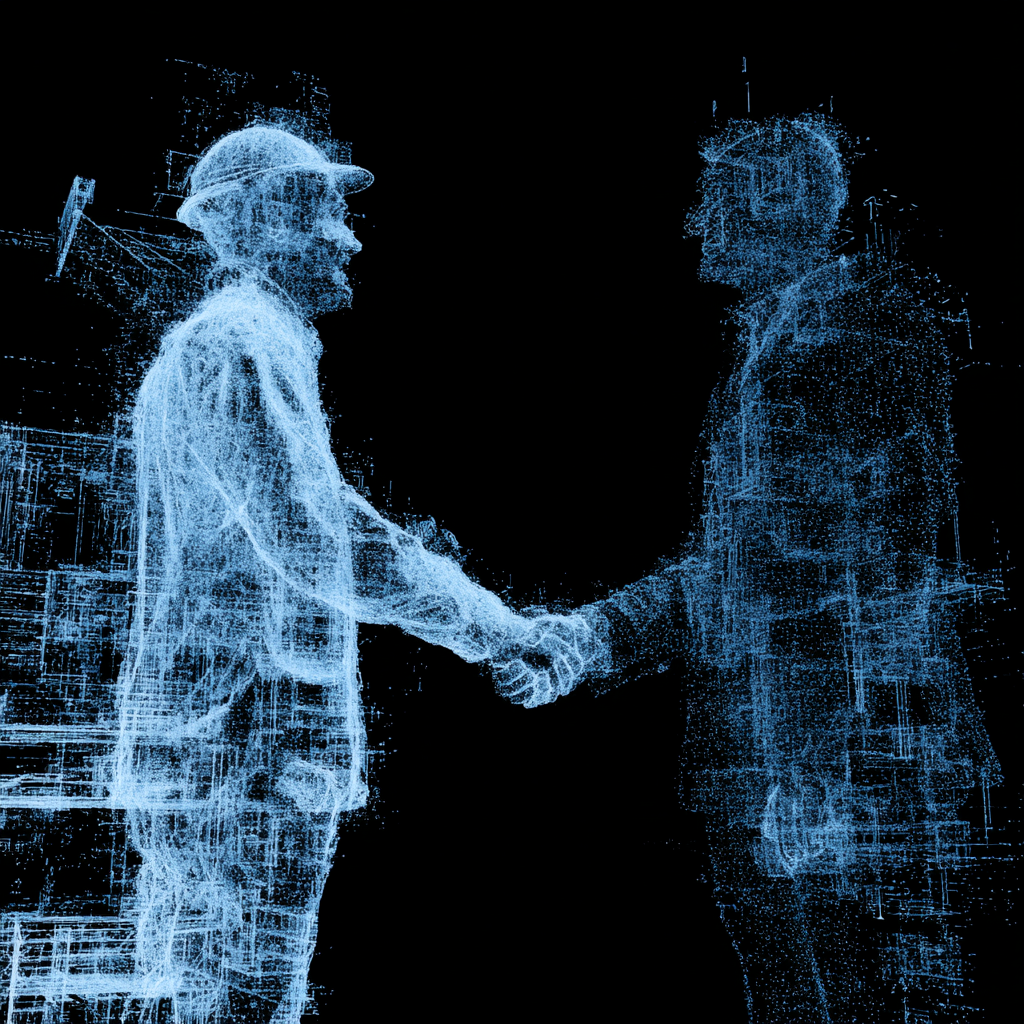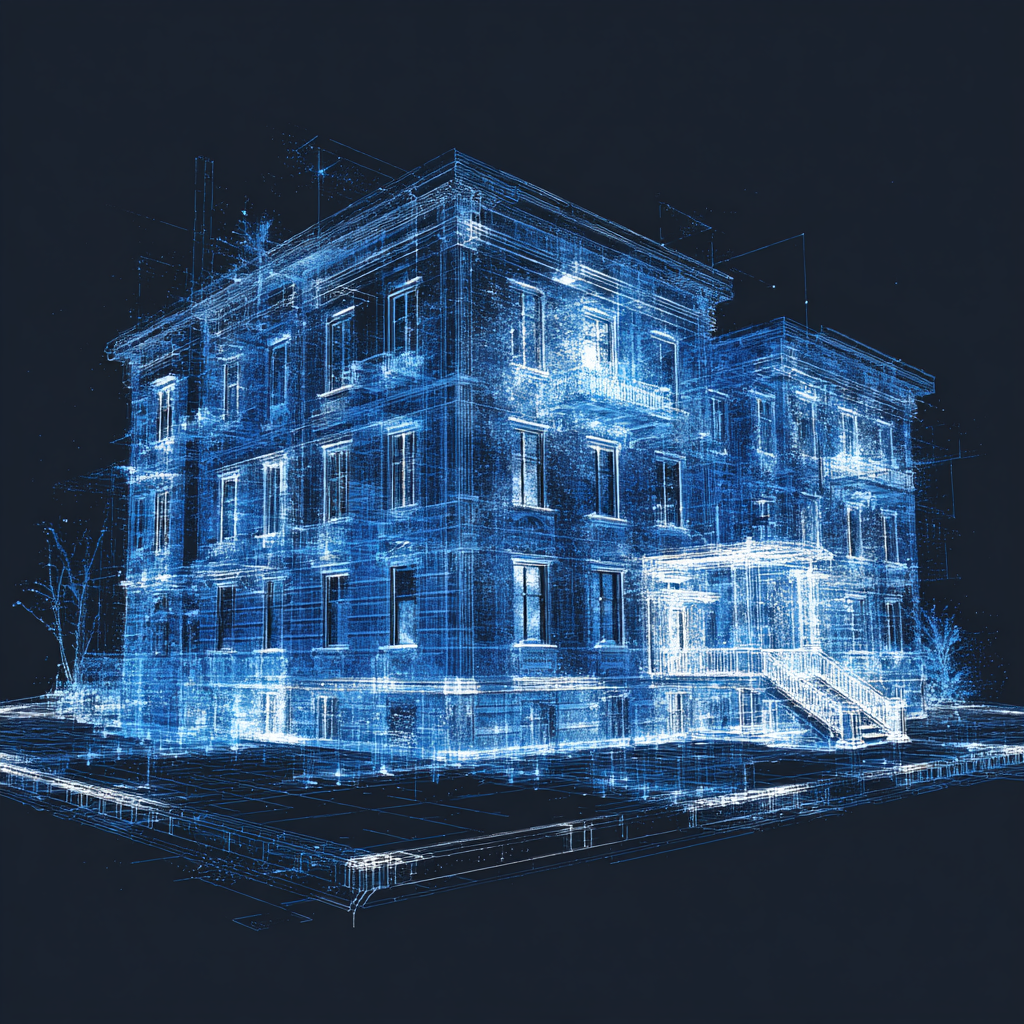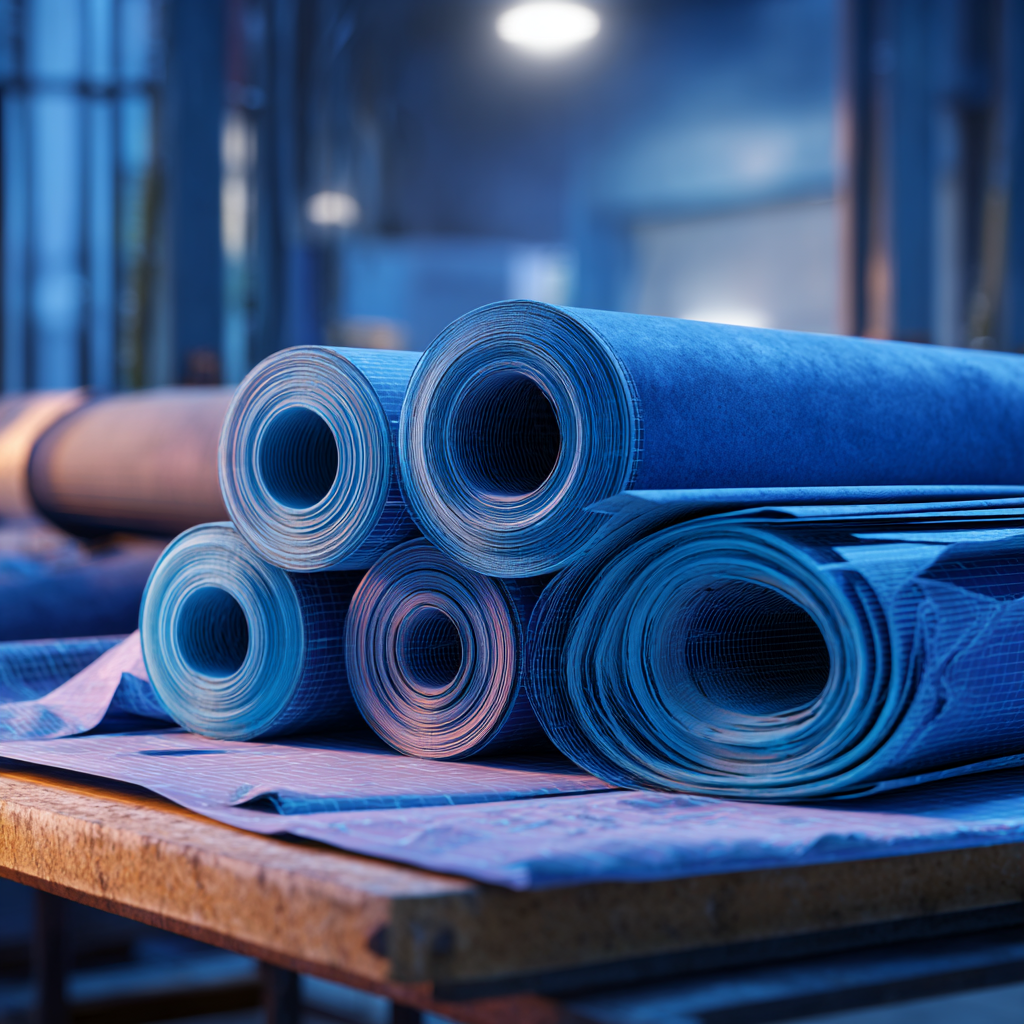Using CAD Model: Convert Points Cloud From 3D Scanner


Point cloud modeling and conversion services are in vogue these days. People prefer outsourcing the services to reliable engineering and designing companies like us to save extensive man-hours. The process includes taking an actual measurement on site, while Laser scanners are generally used to capture the real data on site. The man-hours compared to the conversional method include true views for realistic views.
Using a CAD model to convert point cloud from a 3D scanning (LIDAR) does not come in as an easy game. However, there are a few current versions of Autodesk CAD software that can help you directly work with the indexed point cloud files. The software does allow users to work with ease, but, reportedly, in some situations you really need to have a real 3D model.
This is where our experts’ services come in handy with their extensive years of experience in converting points cloud from 3D scanner/scanning. Our certified digital designers professionally convert the points cloud into CAD virtual models for various purposes like manufacturing, reverse engineering, and design.
Our team can turn information into captured millimeters of precision 3D CAD models using software such as AutoCAD, Revit, MicroStation, and CloudWorx. Cloud scatter data collected from laser scanners can be converted to produce an accurate, constructed, intelligent or non-intelligent 3D CAD model for individual projects.
We use software solutions that create an intelligent 3D model with distinct objects that categorize point data as an integral part of a project workflow.
Levels Available for Point Cloud Processing
- Conversion to a 3D model for visualization marketing, documentation, and training material.
- Switch to 3D model with design level (reverse engineering). At this level, specific technical studies are carried out with licensed industrial engineers. With CAD software (e.g: AutoCAD and Revit) it is possible to turn points cloud data specifically and master critical design tasks in record time.
We claim to be the best at CAD Modelling; Why? Because…
- engineers spend significant time and effort converting the point cloud data to a 2D mechanical drawing or 3D mechanical model; we help them get tasks done in the easiest way possible.
- our experts use latest methodology and software to speed up and simplify this conversion process, improving efficiency and reducing effort.
- we deliver efficiencies in BIM workflow processes, compatible with most popular options in 3D modeling and BIM software solutions.
Our experts make sure all your project needs are delivered using the best AutoCAD technologies that will save you time and investments. In case you need assistance, we suggest you get in touch with us right away on our direct line 1-800-938-7226
Recent Posts


Outsourcing Engineering Services – Pros and Cons
This guide gives an in-depth look at the pros and cons associated with outsourcing engineering services, whether it’s a portion of the project or the whole thing.

10 Benefits of Outsourcing Your Drafting Project
This guide will teach you the function and importance of as-built drawings. You’ll also learn the power of outsourcing your as-built drawing services.

Large Format Scanning — What You Need to Know
This intro-level guide will walk you through the basics of large format scanning, including how they work and how it can benefit any engineering department.
