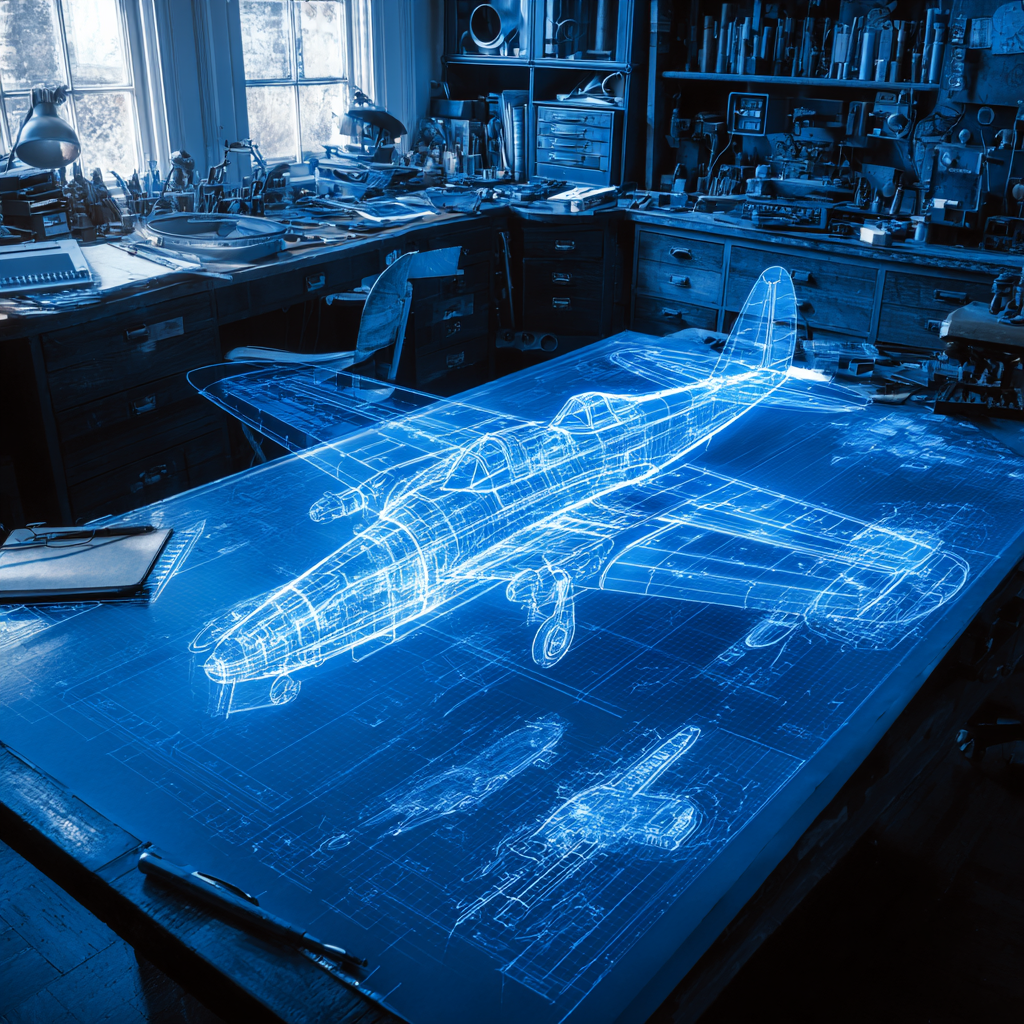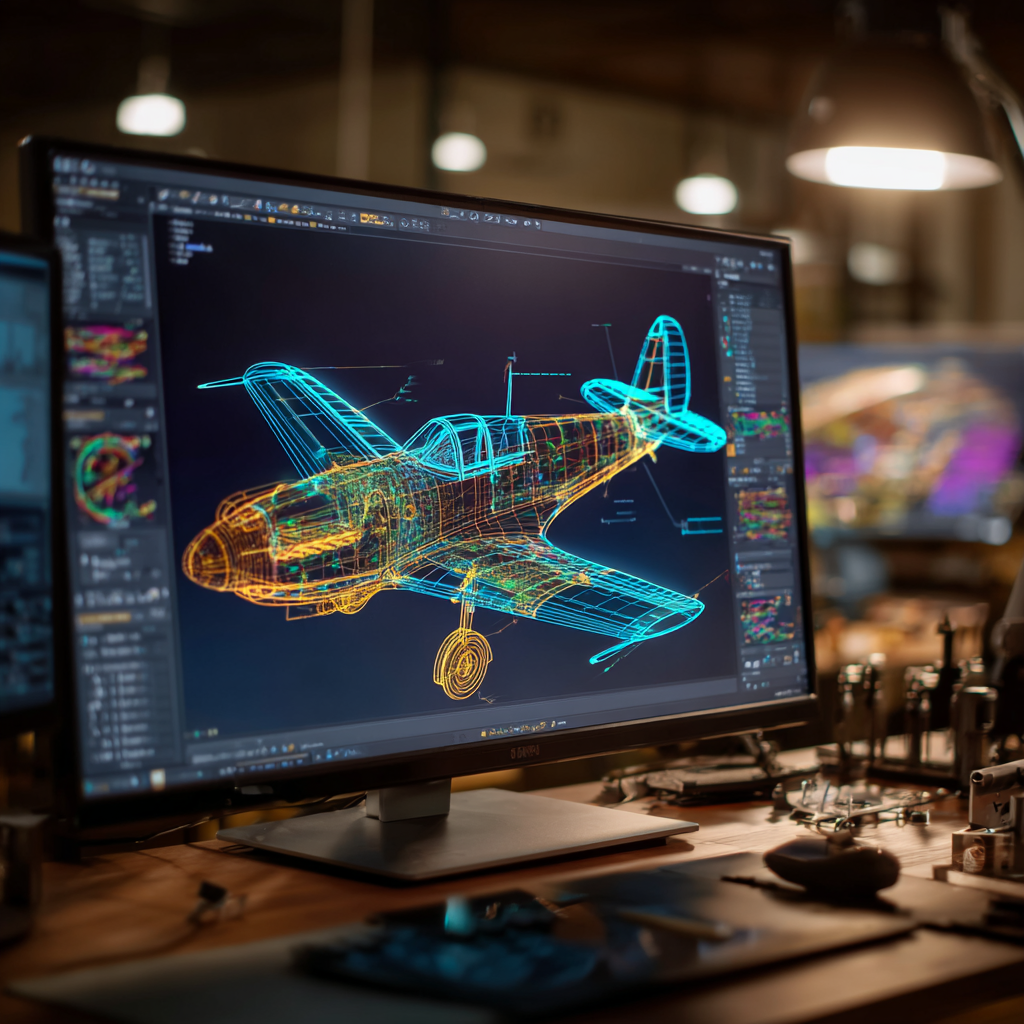Simply Converting AutoCAD drawings into a BIM model

Designers working with AutoCAD software may need to convert those AutoCAD drawings into a BIM model. According to AutoDesk, the leader in technical design software, “BIM is an intelligent model-based process that provides insight to help you plan, design, construct, and manage buildings and infrastructure.”
As for AutoCAD, designs using this method are usually less reliant on 3D shapes and instead focus on the use 2D sketches that can be interpolated into parts or other structures. While both of these tools are useful when standing alone, they are even more powerful when put together.

Converting from AutoCAD to BIM is extremely simple. These are the steps you need to take:
Step 1
Gather all your 3D models. Without them, you won’t have any drawings to convert into BIM models!
Step 2
Choose a program or service to convert your CAD drawings to BIM models. It’s as simple as that. Once you have all the drawings collected from step one, the process is extremely straightforward. Gather your CAD drawings and then contact us to discuss how to best convert them into BIM models.
Once you have your BIM models, you can distribute them to clients, use them to analyze parts, or even design new products that complement existing designs.
It is very important to have representations of your model that portray the proper form and function of a product you design. While CAD is great for designing, it is not always the best for viewing. In order to get the best of both, converting from CAD to BIM is essential.
The CAD / CAM team are experts in AutoCAD and BIM drafting and design services and have been doing AutoCAD conversions for over 30 years.
Recent Posts


Tips for Picking the Perfect 3D CAD Viewer for Your Needs
This guide will teach you about 3D CAD viewers and outline considerations to make before picking the right one. We review 5 options and pick a clear winner.

In this guide, you’ll learn how CAD/CAM Services can save you time and money during each digitization project. Digitization can make manufacturing faster than ever before.

How to Build an Aircraft Model by Converting 3D-Scanned STL Files into Functional 3D STEP Files
This in-depth guide will teach engineers how to use 3D-scanned aircraft files and transform them into manufacturable 3D STEP files with fewer mistakes.
