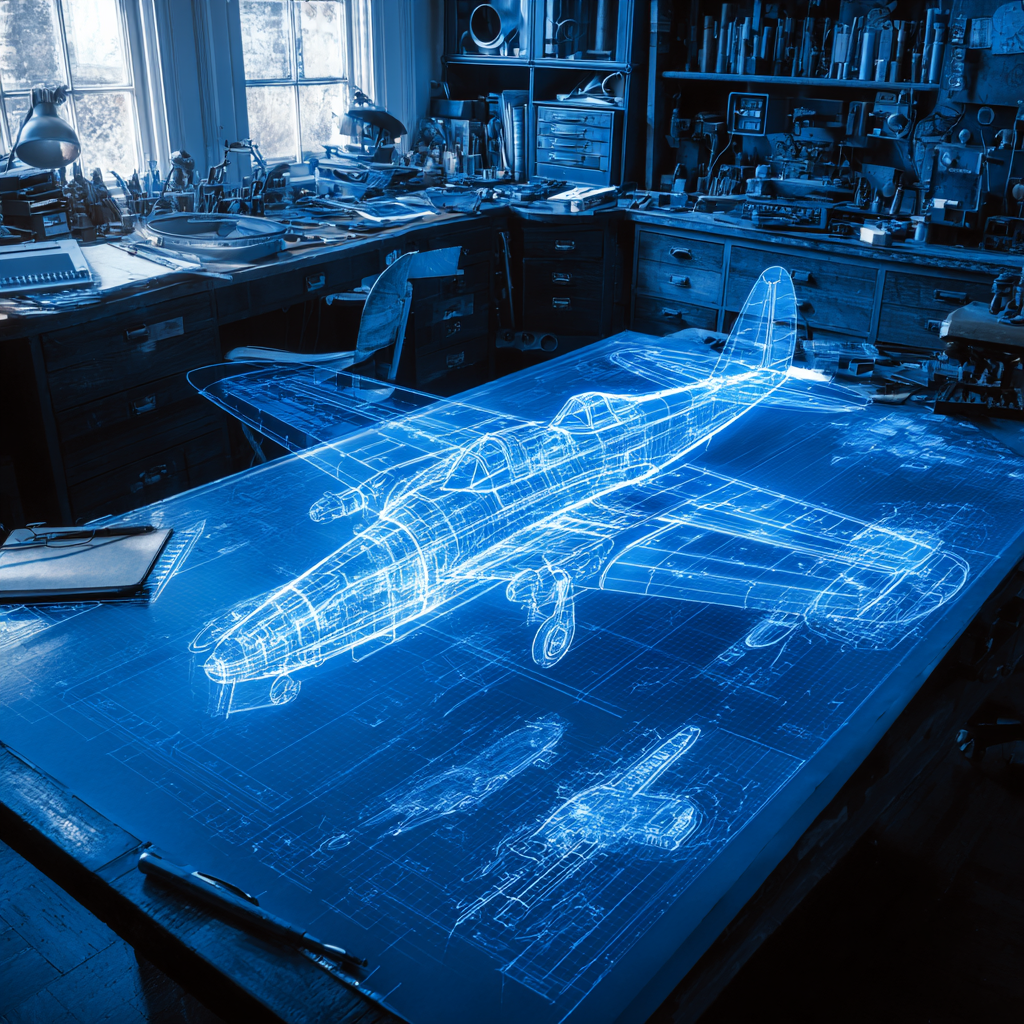Raster to Vector Conversion for Mechanical Engineering Drawings

About Mechanical Engineering Drawings
Mechanical engineers use engineering drawings to explore the mechanical principles and to depict the mechanical systems that they design. While mechanical engineering has been automated via CAD programs for many years, there are still a large number of legacy hand-drawn mechanical engineering drawings stored in flat files in many engineering companies and departments. These legacy drawings trace a company’s engineering advances over the years. Most firms want to preserve these legacy engineering drawings.

One simple way to preserve legacy paper engineering drawings is by scanning them, then, using a process called raster to vector conversion, the mechanical engineering drawings can be converted into o CAD files that can be accessed by whatever CAD system the engineering firm uses. Some firms may opt to scan and convert the drawings themselves, but many find that using an outsource service for both the scanning and the raster to vector conversion is the most efficient and cost-effective method of getting their legacy mechanical engineering drawings into their CAD system.
What is Raster to Vector Conversion?
When any type of mechanical engineering drawing is scanned, the resulting digital file is a type of raster file (most commonly, TIF). A raster image is essentially an image made up of a grid of pixels. Lines and arcs are represented by coloring the appropriate pixels. This scanned raster data needs to be “vectorized” (converted into vector data) in order to be used in any type of CAD system.
A vector image is an image made up of vectors, essentially lines, rather than pixels and these vectors are mathematically defined entities drawn between coordinates. Vector images are created by CAD programs, such as AutoCAD, and also by other vector-based software programs such as Adobe Illustrator. Vector image file types include DXF, DWG, DGN, HPGL, SVG, EMF, WMF, and PDF (which can contain raster images, vector images or both).
Why You Need to Convert Raster to Vector for CAD Programs
While you will probably be able to load a raster image into your CAD program, however, once you have imported a raster image into your CAD program you will find that all you can do is look at it or trace over it. You will not be able to make any changes to it. This is because CAD programs work only with vectors. If you want to edit a raster image in your CAD program you must first convert it to a vector image.

The raster to vector conversion process can require that you either redraw the raster image manually using your CAD program or a dedicated redrawing program; get a manual redrawing service to redraw it for you, or use raster to vector conversion software. Raster to vector software attempts to convert the raster image to vector automatically.
Once you have converted the raster image to a vector image and saved it as a vector file you will be able to import it into your CAD program and edit it.
CAD / CAM Services offers guaranteed raster to vector conversion services – Cad Perfect™ and Cad Perfect CAD Conversions™ for any of your raster to vector conversion mechanical engineering drawing projects. We use the latest professional software (AutoCAD; Revit; Navisworks; MicroStation; VectorWorks; SolidWorks; CATIA V5; ArcInfo (GIS & Data Conversion ; BIM Services; PI & D; Aero Space; Architecture Services; Structural Engineering; MEP Services ; Visio; etc) together with our own software and programs we have written to convert your engineering drawings and then our professionals spend hours and hours for hand redrawn to produce Cad Perfect™ mechanical engineering drawings for your CAD system.
Recent Posts


Tips for Picking the Perfect 3D CAD Viewer for Your Needs
This guide will teach you about 3D CAD viewers and outline considerations to make before picking the right one. We review 5 options and pick a clear winner.

In this guide, you’ll learn how CAD/CAM Services can save you time and money during each digitization project. Digitization can make manufacturing faster than ever before.

How to Build an Aircraft Model by Converting 3D-Scanned STL Files into Functional 3D STEP Files
This in-depth guide will teach engineers how to use 3D-scanned aircraft files and transform them into manufacturable 3D STEP files with fewer mistakes.
