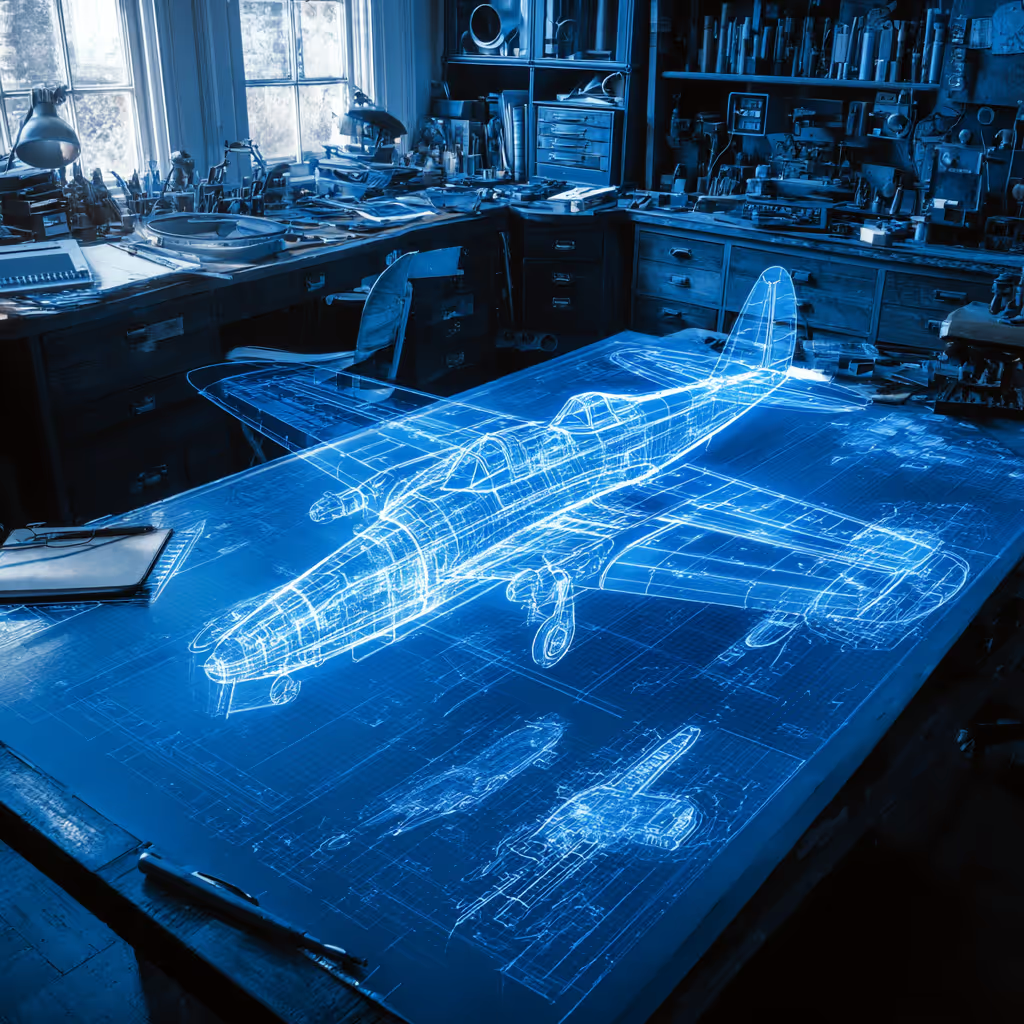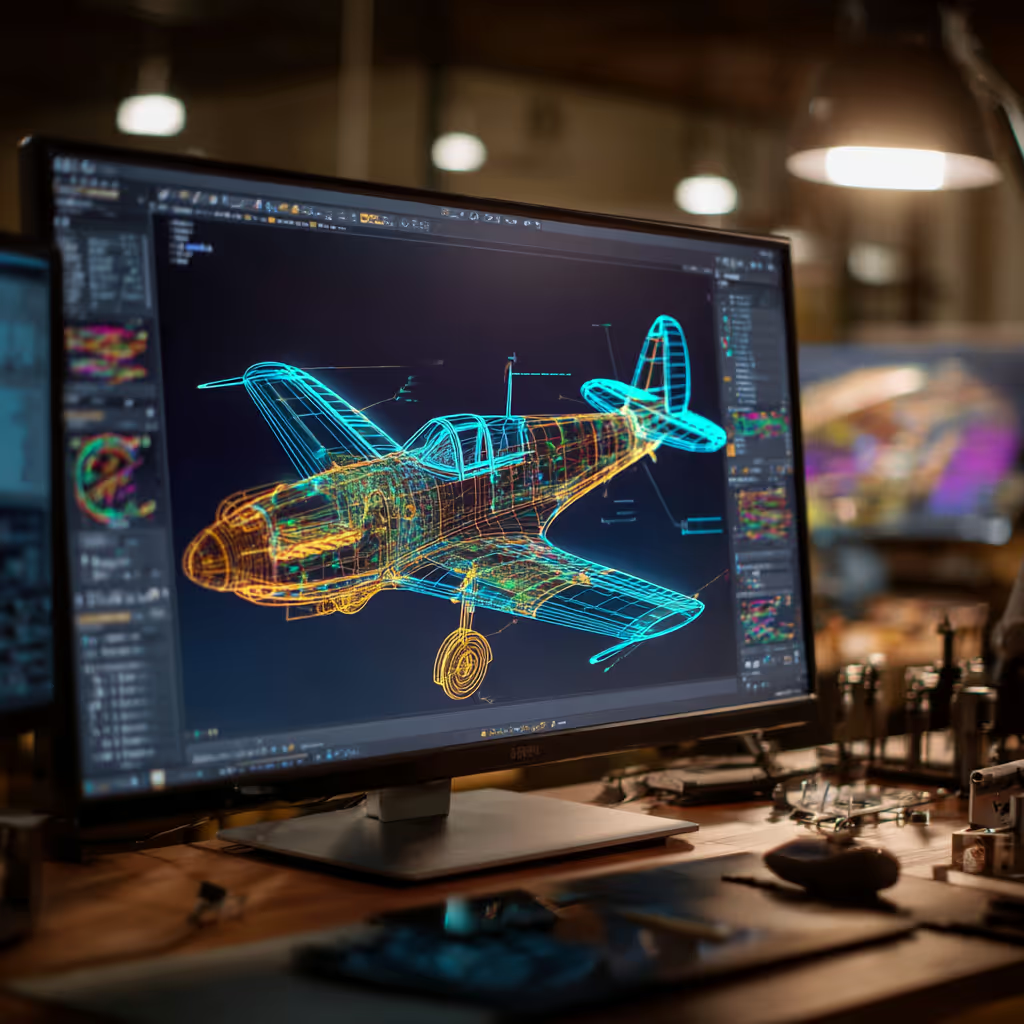Converting Scanned Images to AutoCAD Models

If you have a library of hand drawings that you need to digitize, you’re likely facing a conversion. You would have to convert the scanned image into an AutoCAD model (which sounds easier than it is). This is a very manual process, and it can take a lot of time.
In this guide, we’ll explain the process. We’ll give you some useful definitions, explain why it’s so important, and tell you exactly how to convert a scanned raster image into a usable AutoCAD part.
What Is a Scanned Image?
A scanned image is what you get when you put an engineering drawing through your large-format plotter. The plotter scans the image and emails it to your computer. When you pull up the image, you’re looking at the scanned image, also called a raster image.
The big problem with raster images is that they don’t contain any lines — in fact, they don’t have anything that AutoCAD considers usable. You’re left with a series of pixels that looks like the drawing you scanned.
AutoCAD can’t extrude these pixels, and you can’t snap to the pixels and draw new lines. This is where the conversion process comes in.
When You Should Convert from Scanned Image to AutoCAD Model
So, you have a scanned raster image, and you want to turn it into an AutoCAD model. Let’s discuss some likely scenarios that might make you want to convert from a scanned image to an AutoCAD model.
Digitizing Your Drawing Collection
We’ve helped countless companies upgrade their collection of hand drawings to fully digitized models. You might have an old engineering drawing that someone made by hand on paper. After scanning the image, you might want to fully digitize it into a usable CAD model.
This is when you would do the conversion.
Once you’re done, you can get rid of the old paper drawings and rely on the newly drawn CAD files. Since they’re now on your server, you can quickly share drawings, collaborate, and change the model without any issues.
Upgrading a Design
When you want to upgrade an old design, the only option is to put it in AutoCAD first. Let’s say you have an old bracket that supports a pump. If your pump got larger and you needed a new bracket, then you would have to upgrade the original bracket design.
Of course, this isn’t so easy if you only have a scanned image. You can try to doodle over the image and write new notes in, but this could lead to confusion at the machine shop.
Instead, you should convert the scanned bracket drawing into a full AutoCAD model, then do the upgrade. Once it’s a vectorized AutoCAD drawing, it would only take a few minutes to change the dimensions of the bracket and create a new version of the model.

Changing a Floor Plan or Layout
A lot of companies ask us for help updating their floor plan and optimizing their layout, but they only have a scanned image. In theory, a scanned image is great, but it’s not useful in this case.
We explained to each company that we would have to convert the image into a vectorized AutoCAD file before we can go any further.
Floor plans aren’t tough to put together in AutoCAD if you have a lot of experience. Some of our guys have built their whole careers putting together building layouts, and they make it look easy. They would take your scanned image, make an AutoCAD file, then get to work updating the layout.
Adding Your Logo to Products
If you want to start branding your product with 3D printing, laser engraving, or CNC machining out your logo, what are you supposed to do? These programs typically require a vector image to make the cut, they can’t just use a picture of your logo.
If you have a scanned image of your logo, you should quickly convert it to an AutoCAD file. This will let you save the logo as a vectorized image and start adding it to your products.
Once you draw it, you don’t have to redraw it — you can just copy and paste the sketch on each piece you want to brand.
How to Convert a Scanned Image into an AutoCAD Model
When it comes to actually converting a scanned image into an AutoCAD model, there are two options: draw over the image yourself, or outsource the project.
Some people will use third-party software that automatically turns a scanned image into a vectorized AutoCAD drawing. We highly suggest that you don’t do this. Shady software can take the data from your drawings and sell it to your competitors.
On top of that, the software doesn’t work 100% of the time. You’ll wind up drawing over the model anyway, so what’s the point? It’s really not worth the risk.
Draw Over the Image
If you want to draw over the image, start by inserting the raster image as a PDF, PNG, or JPG. Use the Insert command in the Reference panel, and click Attach. This will insert the image onto your model.
You might need to use the 3DORBIT command to flip around the image so it’s easier to work with.
From there, change your layer or line color to something really bright — maybe colors 2, 3, 4, or 6. Using a bright color will help the vectors visually pop. This allows you to differentiate between them and the scanned raster image lines.
Turn all of your snaps off by pressing F3 and deselecting everything except for the endpoint. This will prevent your mouse from snapping to previously drawn lines and ruining your AutoCAD model.
Use the Polyline command and zoom really closely into your image. Start drawing and simply follow the lines in your scanned image. It might take a lot of lines, depending on the image you’re drawing over. If you’re making a floor plan or site map, then it could take days to complete.
Keep in mind, this isn’t an accurate or perfect way to make an AutoCAD model from a scanned image, but it’s the only other option you have. The better alternative would be to outsource the work.
Outsource the Work
Personally, we suggest that you outsource the work. There are a lot of little tips and tricks that will expedite a scanned image to AutoCAD conversion, but there are too many to list here. A lot of it comes from experience.
So, you should defer to an experienced AutoCAD engineering team. Outsourcing this work will get you faster results at lower costs. To waste your engineering time and energy converting these files isn’t worth it.
Be sure to pick an AutoCAD outsourced team that has a lot of experience doing conversions. As we mentioned, it’s not as easy as you might think and there are a lot of learned commands that speed up the process.
Not All Images Should Be Converted This Way
Another caveat to mention is that not all scanned images should be converted in the way that we explained. That process will not be dimensionally accurate, nor will it be drawn in a 1:1 scale.
If you really want to convert a hand-drawn engineering drawing into an AutoCAD 2D or 3D model, you need to draw it from scratch.
The scanned image should be pulled up on a second monitor or printed out. Then, the dimensions and shapes should be used as the engineer draws the part from scratch in a 1:1 scale.
This is the only way to truly convert a scanned image. Of course, it takes 10 times longer to do, making it a great option to outsource.
Conclusion
Now you know how to convert a scanned image to an AutoCAD model. Doing this will allow you to update your design and digitize your library of hand-drawn engineering drawings. If you want the best results, you should outsource this project.
Whether you have one or 100 scanned images you need to convert, you can trust CAD/CAM Services. We’ve converted millions of drawings over our decades in business.
We are a full-service engineering team that can handle your conversion project. We commit to fast, affordable, CAD Perfect models. Get a free quote today.
Recent Posts


Tips for Picking the Perfect 3D CAD Viewer for Your Needs
This guide will teach you about 3D CAD viewers and outline considerations to make before picking the right one. We review 5 options and pick a clear winner.

In this guide, you’ll learn how CAD/CAM Services can save you time and money during each digitization project. Digitization can make manufacturing faster than ever before.

How to Build an Aircraft Model by Converting 3D-Scanned STL Files into Functional 3D STEP Files
This in-depth guide will teach engineers how to use 3D-scanned aircraft files and transform them into manufacturable 3D STEP files with fewer mistakes.
