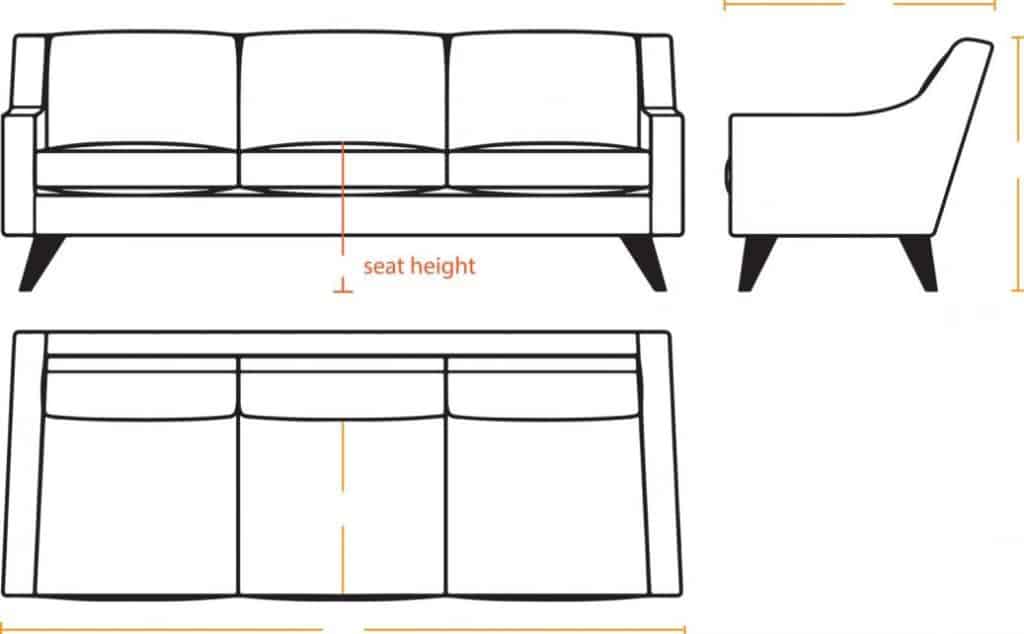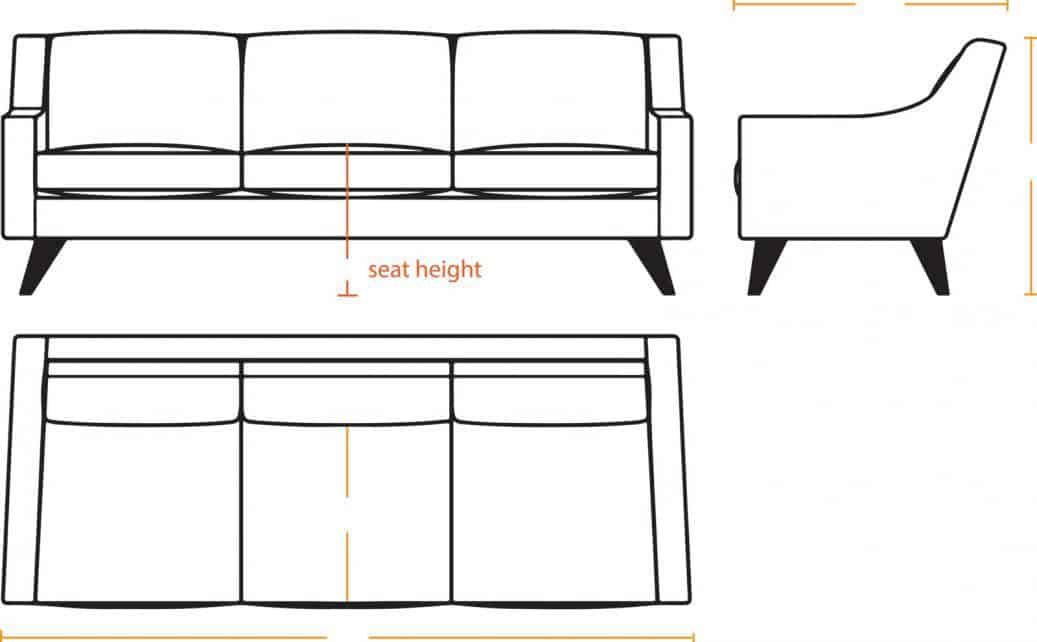CATIA Drafting Dimensions: Where do you go from here?

When it comes learning the art and science of CATIA Drafting Dimensions, it is not that difficult provided that you know the basics well enough and are both willing and able to learn all the more that is.

First and foremost, in order to initiate any and all drawings with reference to learning how to create CATIA Drafting Dimensions, you should be aware of the basic protocols of CATIA as well as a working knowledge of CATIA Drafting as well.
In this case, the need of the hour is to click on the dimensions icon on the toolbar of the same name.
In this case, you will first need to click on the first element that you will see in this view. For example, it may well be a circle. Now if you need this circle, you should then proceed to click onto a second element as well that may well already be present in the view.
In this case, the erstwhile dimension (nature and) type is automatically defined as per the aforementioned selected elements already present in the Tools Palette.
In this particular step, the original options that are already present in the Tools Palette will also allow you to be able to position the CATIA Drafting dimensions of your choice while using any one of the following different modes: That is either a ‘projected or for that matter a ‘Forced mode’. As a matter of fact, many, if not most of these options are also really available in the contextual menu of your CATIA Drafting software.
Here, it is pertinent to note that during the initial CATIA Drafting dimensions creation step, you can also switch in between one symbol or for that matter, even dual symbols dimension by the simple expedient of selecting or deselecting the ‘1’ symbol in the actual contextual menu.
However, once your desired dimension has been created, then it is imperative that you must also use the Properties menu itself so to specify whether you are interested in using either one or both the symbols.
This toolbar is situated at the bottom right of the screen. If you cannot see it properly, just unlock it.
Apart from the above, it is also possible for you to quickly and easily format the various dimensions by selecting the many dimensions that you might want to change as well. Now that you know the basics, you can go on to greater things.
We are the proven experts in CATIA design services including providing the best CATIA Drafting services possible. For more information and also to get any sort of relevant to get feedback on your project, please contact us. Our friendly and knowledgeable experts will be more than happy to help you in any way they can with reference to CATIA Drafting.
Recent Posts


Tips for Picking the Perfect 3D CAD Viewer for Your Needs
This guide will teach you about 3D CAD viewers and outline considerations to make before picking the right one. We review 5 options and pick a clear winner.

In this guide, you’ll learn how CAD/CAM Services can save you time and money during each digitization project. Digitization can make manufacturing faster than ever before.

How to Build an Aircraft Model by Converting 3D-Scanned STL Files into Functional 3D STEP Files
This in-depth guide will teach engineers how to use 3D-scanned aircraft files and transform them into manufacturable 3D STEP files with fewer mistakes.
