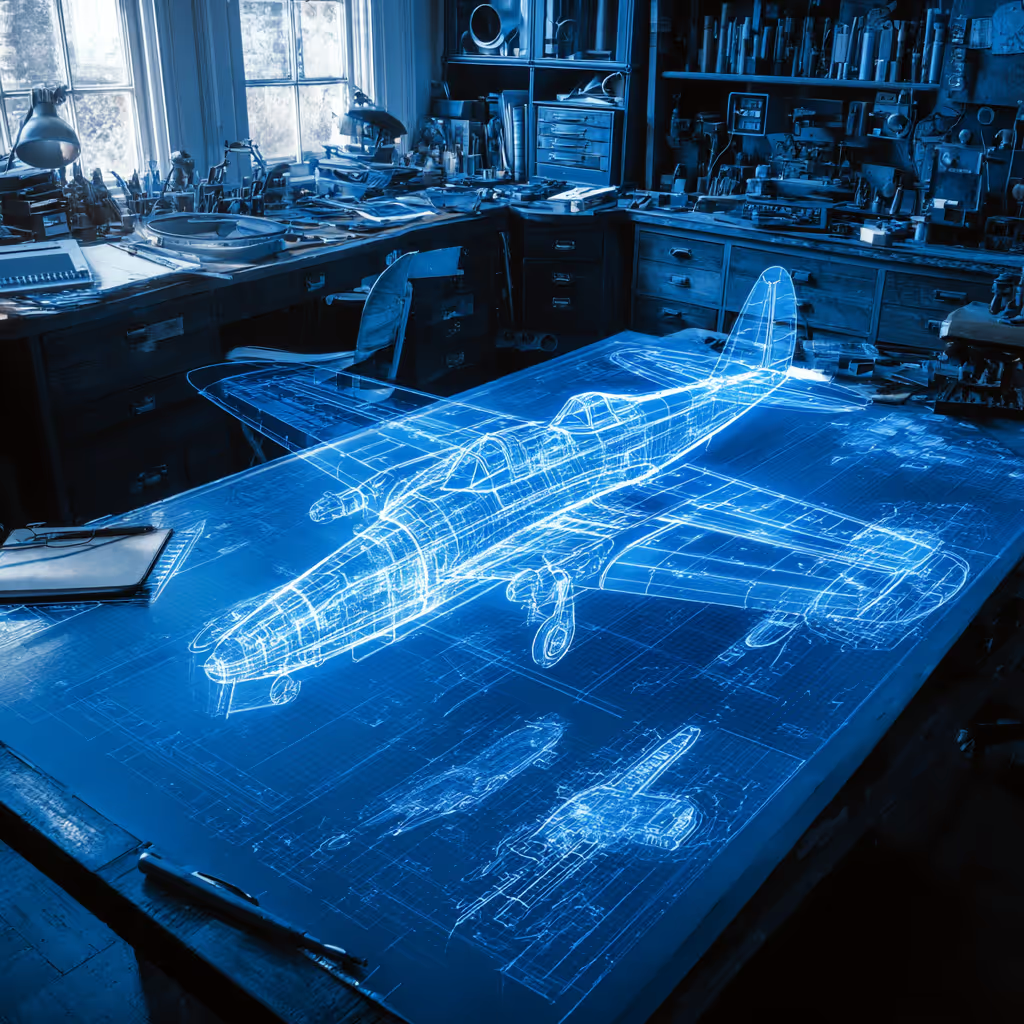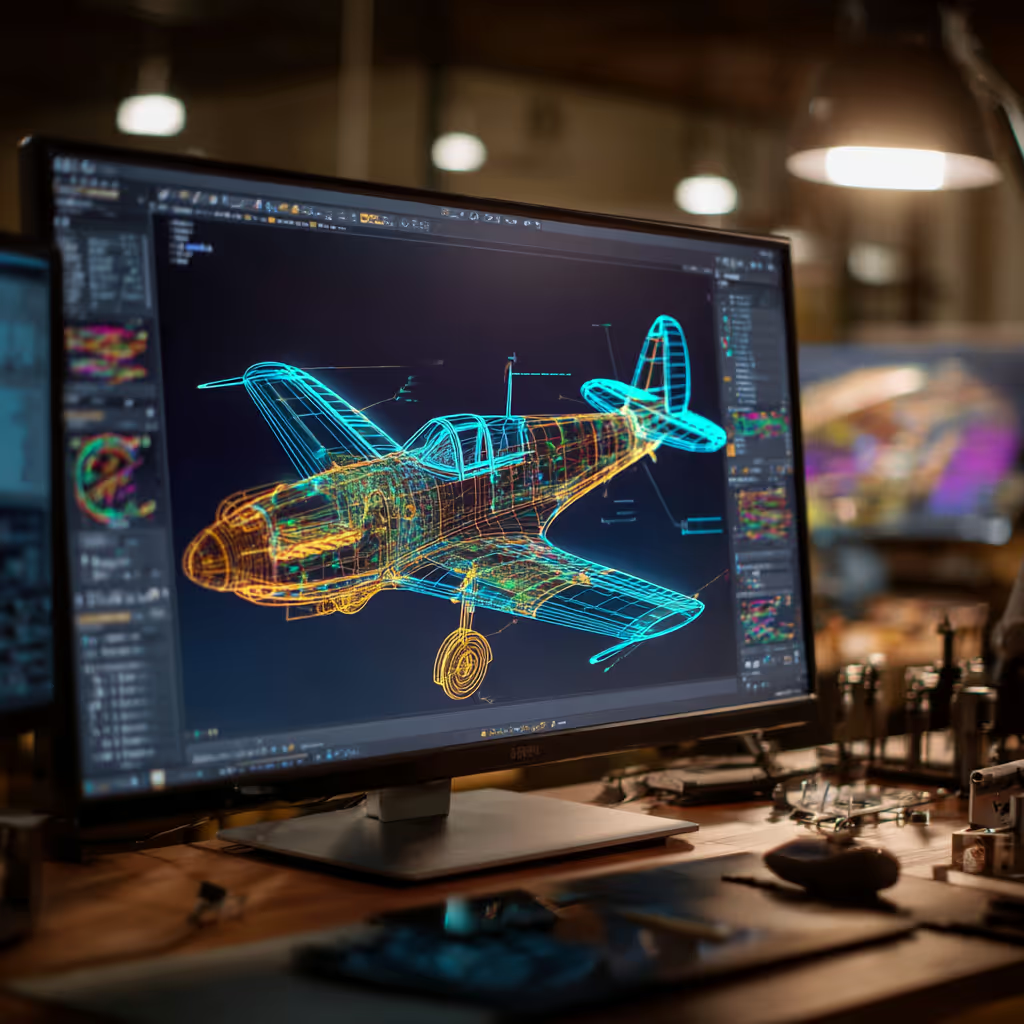Can You Make 2D Drawings from 3D Models?

3D CAD Conversion: Open your CAD data in any CAD system you can imagine
Order your CAD Perfect™ conversion now
People typically know that you can make 3D models out of 2D drawings, but what about the other way around? In this quick guide, we’ll describe how you can make 2D drawings from 3D models. We even have tips for saving time and money at the end of our guide.
Why 2D Drawings are Important
2D drawings are going to be used by machine shops to fabricate your parts. Without a 2D drawing, you likely can’t even get a quote on your piece (unless you’re getting them 3D printed).
A well-made 2D drawing can save you time and money. If you submit a drawing that’s unclear or incomplete, the machine shop can’t finish your part and will need to call you a few times to clear things up. With a complete drawing, they can get right to work, manufacture your part, and send it over much sooner.
2D drawings are also important because they will specify tolerances and critical dimensions. These dimensions will be deal-breakers for your application. For instance, if a bolt pattern is too far apart, the piece can’t be installed on your machine.
With a correctly tolerance 2D drawing, this will never be the case.
How to Make 2D Drawings from 3D Models
We often talk about using 2D drawings to make 3D models, but does it go the other way? Yes, you can make 2D models out of a complete and accurate 3D model. Let’s discuss specifically how you can do that.
Check the 3D Model for Accuracy
Before getting too far, you need to closely examine your 3D model. When making 2D drawings in your CAD program of choice, like Siemens NX, the dimensions and features will be pulled directly from the 3D model.
That means that any inconsistencies on the model will automatically show up on your 2D drawing package.
During this step, you want to use the “measure” tool, or equivalent, to check lengths, areas, feature positions, hole sizes, bolt patterns, and so on. The bottom line is that you want your 3D model to be perfect before you even start 2D drafting.
Once everything looks good, then you can continue.
Start a Fresh 2D Drawing
Start a fresh 2D drawing using whatever templates your company prefers. If you don’t have preset drawing templates, you’ll need to spend even more time to set that up now. This creates uniformity across your drawings and saves you time every on every drawing.
Make sure the 2D sheet is the correct size, the units are correct, and the paperspace settings are preferrable.
Insert Your Three Views
On your CAD program, you’ll be able to insert three views which all use your 3D model. Most 2D drawings need a front, top, and side view to be complete. With experience, you’ll learn exactly how many views are needed.
The three views should be inserted in straight lines, so features on the right face line up with features on the front face. This is another place where CAD is great — it should automatically lock your views so you can only move your mouse straight.

Fully Dimension the Piece
The hardest part of any 2D drawing is doing the dimensioning work. Some CAD software will offer automatic dimensioning, but this feature typically adds too many or too few dimensions. You want to add the minimum number of dimensions that fully describe how to make the part on your sheet.
Forgetting dimensions will make your part impossible to make. Adding too many simply adds clutter and makes the drawing messy and harder to read.
Add Extra Detail and Section Views
At times, you’ll need to add extra views like details and sections. These are used to highlight a certain aspect of the part or show what’s going on inside the piece.
Again, adding these is something that comes with experience. Once you’ve made enough 2D drawings from 3D models, you’ll instinctively know when these views are needed and how to insert them.
Don’t Forget Your Title Block and Machining Specs
No drawing is complete without a title block and some machining specifications. You’ll probably need to specify the surface roughness, drawing tolerancing, materials, quantities needed, and a title for your part. A well-made title block will have slots for all of this information.
You should always use your company’s drawing template to automatically add in this title block and populate typical information.
You Can Outsource the Work
You might be a little overwhelmed after reading all of that. We mentioned a few spots where experience will prevail, and these drawings can get really tricky without the right experience. In fact, the whole process can get tricky for the first dozens of drawings you make from 3D models.
The good news? We can help. You can outsource your CAD projects and let an expert handle all of the 2D drawing generation. You can either give us 3D models, or ask us to do the whole project from scratch.
In either case, you don’t have to worry about the specifics of creating 2D drawings from scratch. Outsourcing this project could save you a lot of time and money.
Conclusion
If you want the best outsourcing results, trust CAD/CAM Services. We’ve been in business for decades, and we’ve created millions of 2D drawings over the years. We have a staff of engineers and draftsmen who can handle your project. Get a free quote today.
Recent Posts


Tips for Picking the Perfect 3D CAD Viewer for Your Needs
This guide will teach you about 3D CAD viewers and outline considerations to make before picking the right one. We review 5 options and pick a clear winner.

In this guide, you’ll learn how CAD/CAM Services can save you time and money during each digitization project. Digitization can make manufacturing faster than ever before.

How to Build an Aircraft Model by Converting 3D-Scanned STL Files into Functional 3D STEP Files
This in-depth guide will teach engineers how to use 3D-scanned aircraft files and transform them into manufacturable 3D STEP files with fewer mistakes.
