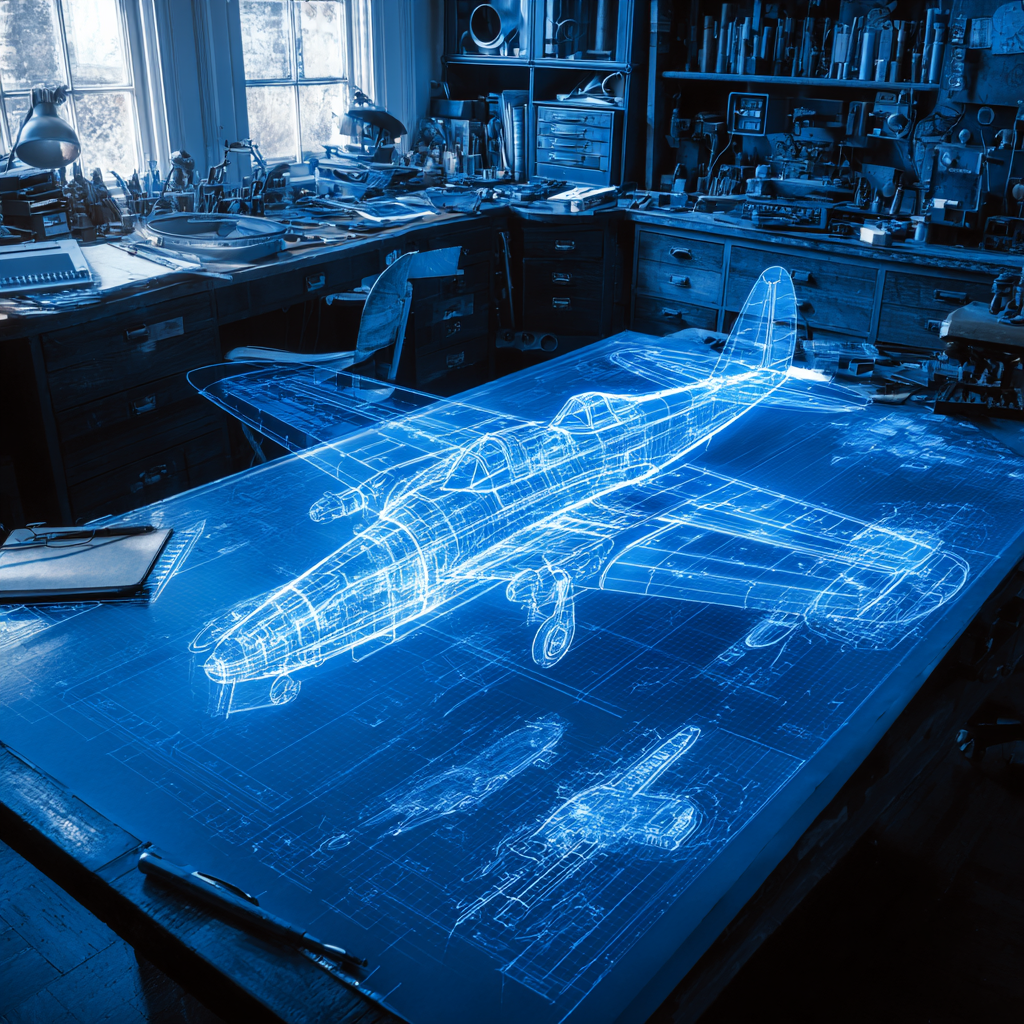CAD Drafting Service Helps Create As-Built Drawings

CAD Drafting Service Helps Create As-Built Drawings
What Are As-Built Drawings?
“As-built” is a term that is generally used in the areas of Architectural, Engineering, Construction (AEC). There are two types of “As-built” drawings: (1) those that are created during construction by the contractor and that show, in red ink, on-site changes to the original construction document; and (2) drawings of an existing structure, created from field

measurements of the same structure. Since as-built drawings can be documented either after or during construction, it’s important to note two distinctions: (1) When it’s after construction, a qualified technician collects accurate data to reconstruct the drawings; (2) When it’s during construction, the design drawings are remarked for editing
In either case, it will generally take the experience of a CAD drafter to create the “record drawings” from the as-builts. The record drawings are the finalized drawings that reflect all on-site changes and that show the building “as-is” as of the date that the record drawing is made. Risk management advisors recommend that architecture and engineering professionals using “record drawings,” make it clear that because portions of record drawings are based on information provided by outside sources, they cannot verify the information.
How a CAD Drafting Service Can Help
Sometimes the red-lined “as-built” drawings need to be scanned and converted to finalized “record drawings.” In this instance, an experienced CAD drafting service can help produce the final record drawings without using up your valuable in-house CAD services. An expert CAD Drafting service like CAD / CAM Services, Inc. can produce the clean record drawings using your as-built drawings quickly easily and economically.
They are used by many people within the AEC industry. Architects, Building Owners & Managers, Contractors, and Engineers are some of the people who comprise the AEC industry, and who are the primary users of such drawings.
The Importance of “As-Built” and “Record” Drawings
Ideally, the building owner and the property manager should each have a copy of the drawings. This is important in the event of an emergency that might require building

evacuation. Often, though, such drawings are neglected, forgotten about, and then eventually lost or damaged beyond recognition. If this is the case, then a CAD drafting service can help you recover your as-built or record drawings. Even in non-emergency situations, these drawings are necessary. For instance, as-built or record drawings are required before the renovation or remodeling of an existing structure. As-built Drawings are a very important piece of information that every project must record. As-Built drawings are also called Record Drawings. As-Built drawings demonstrate how the contractor built the project and what changes were made during the construction process. Transferring the revisions and completing the markups on the As-Built drawings must be executed carefully to a final as-built set of drawings. These final as-built drawings will contain modifications, field changes, shop drawing changes, design changes, extra works and every change that was approved and made during construction or renovation.
Tips When Recording As-Built Drawings
It is recommended that every property owner and property manager review their as-built drawings regularly for accuracy and completeness. At least one complete set of As-Built drawings must be available at all times. We recommend a digital set stored in a secure online storage service. A secure online storage service enables the as-built drawings to be available anytime, anywhere, by any authorized person. Here are some tips for your as-built drawings:
- Provide the exact details of changes or additional information, including but not limited to fabrication, erection, installation, location, sizing, material, dimension, etc
- Invert elevations, grade modifications and related information on piping utilities, earthwork, etc.
- Changes made from the final inspection process
- Refer to specific actions instead of referencing change order numbers
- Use written explanation to describe changes
- Use clear lettering
- Update the index sheet to show latest drawing changes or additions
- Be specific when making notes
- Show underground utilities with the exact location, depth, and material used
Recent Posts


Tips for Picking the Perfect 3D CAD Viewer for Your Needs
This guide will teach you about 3D CAD viewers and outline considerations to make before picking the right one. We review 5 options and pick a clear winner.

In this guide, you’ll learn how CAD/CAM Services can save you time and money during each digitization project. Digitization can make manufacturing faster than ever before.

How to Build an Aircraft Model by Converting 3D-Scanned STL Files into Functional 3D STEP Files
This in-depth guide will teach engineers how to use 3D-scanned aircraft files and transform them into manufacturable 3D STEP files with fewer mistakes.
