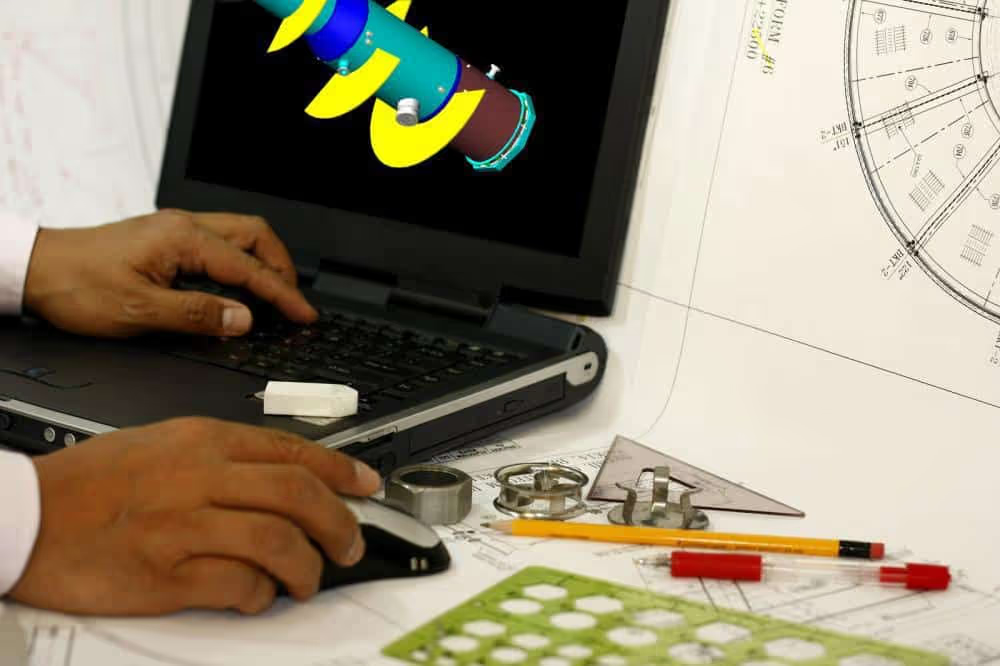Blogs
Discover the latest CAD, 3D modeling, scanning, and more updates. Dive into our articles and stay informed to enhance your expertise in the field.
Revit® is a Building Information Modeling (BIM) software product by AutoDesk. This application includes features that enable it to be used for architectural design, MEP and structural engineering, and construction. Revit users design, plan and track the various stages in a building’s lifecycle from concept to construction and later demolition

There are four ways to make your model using CATIA: parametric solid modeling, parametric surface modeling, Nonparametric Freeform surface modeling, and Nonparametric Freeform volume. The CATIA modeling techniques CAD / CAM services use for your project will vary based on your business and the product or part being designed

When it comes learning the art and science of CATIA Drafting Dimensions, it is not that difficult provided that you know the basics well enough and are both willing and able to learn all the more that is.

When it comes to learning the science and the art of CATIA Draft Analysis then you have to understand such analysis is not that difficult provided you are well acquainted with it, in the very first place

CATIA’s innovative CAD software allows users to create a wide range of precision parts quickly and effectively. But while CATIA’s modeling tools may allow you to check the functionality of your finished components, you must also ensure that your parts can be successfully removed from their molds. With CATIA Draft Analysis, draft angles can be evaluated and optimized for your design for easy ejection. Here is a brief guide on how to make use of this intuitive feature.

