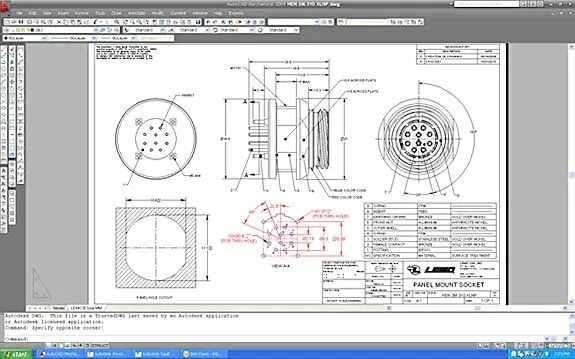The National Institute of Building Sciences BIM Standards

The National Institute of Building Sciences BIM Standards
Who are the NIBS?

The National Institute of Building Sciences (NIBS) is a not for profit organization that brings together representatives from many different interest groups and organizations within the construction industry and government agencies, in order to identify and resolve issues that can prevent agreement on what constitutes safe, affordable structures for housing, commerce and industry throughout the United States. The NIBS is authorized by the U.S. Congress to act as an authoritative source and, as such, it provides opportunities for open discussions among the various private and public sectors within the construction and building industry. The NIBS’ mission is to serve the public interest by supporting advances in building sciences and technologies, while improving the performance of our nation’s buildings, reducing waste and conserving energy and resources.
Why is BIM Standards Necessary?
As the construction industry has evolved over the past decade, 2D CAD drawings have been replaced with 3D Building Information Models (BIM). A driving force behind this change has been the sheer number of documents that are produced by multiple sources throughout a construction project. This quantity of documentation often resulted in miscommunication and costly error. With a BIM, however, this digital representation of physical and functional characteristics of a facility serves as a central shared knowledge resource for information. The very nature of BIM means that when one shareholder makes a change, the change is reflected throughout the entity, thus ensuring that all shareholders can see how building’s lifecycle from inception onward.
Un

like two dimensional drawings which are frequently schematic in nature, BIM models require precise information at an early stage of design. Once modeled, geometrically accurate representations of a design provide for quicker and more informed decisions by all participants of the project team. Project alternatives are easier to generate, and because of the visual nature of BIM, easier to understand. The most immediate and profound attribute of a building model is its ability to facilitate a visual decision. This evolution from CAD to BIM has changed the equation and created new interdependencies and collaboration requirements for firms participating in a construction project. The BIM model serves as an integrated and collaborative resource for project construction, offering a central repository for data that is meaningful to all project participants. As a project deliverable building information models are useful beyond construction for continued asset management throughout the building lifecycle. BIM is a database and, as such, it provides as much detail concerning a building project as the designers or owners deem necessary, offering a powerful information support tool.
However, without certain minimum standards in place, there still might be an issue with each stakeholder conforming to their own internal standards, making collaboration difficult.
With this in mind, the NBIS has created the National BIM Standard for the United States ™. Their goal is to establish the standards needed to foster innovation in processes and infrastructure so that end-users throughout all facets of the industry can efficiently access the information needed to create and operate optimized facilities.” For more information on the NBIMS-US™, see the National Institue of Building Sciences website.
By defining a minimum standard the NBIS provides a baseline against which additional, developing information exchange requirements may be layered. The NBIS says that “For the purposes of defining a Minimum BIM, there are different user types and data complexity…and different levels of technical capability and organizational maturity….”
With this in mind, it may be seen that what many refer to as BIMS, in fact, do not meet the NBIMS definition, since they are really only intelligent drawings, visualization tools or production aides. The NBIMS Version 1 – Part 1 defined minimum BIM and used a Capability Maturity Model (CMM) to give the capital facilities industry a spectrum of tangible capabilities by which to determine the current maturity of a BIM. The CMM provided the industry with higher levels of the spectrum as developmental goals.
The NBIMS vision is that stakeholders will use the CMM as a tool to plot their current location, while looking to more robust parts of the spectrum as goals for their future operations, and improve the performance of facilities over their full lifecycle by fostering common, standard and integrated lifecycle information model for the capital facilities industry.
CAD CAM Services Inc. provides BIM services can help you meet the NBIMS-US™ standard ™.
Recent Posts


CAD Outsourcing Doesn’t Have to Be Done In India
CAD Outsourcing Doesn’t Have to Be Done in India Do a Google search for “CAD Outsourcing” and what you’ll find is lots of firms located in India, which is fine if you’re prepared to go off-shore for CAD services. But what if your U.S. based company prefers to stay a...

AutoCAD Fiber Optic Designs & Drawings
Before proceeding forward in explaining the affinity between AutoCAD and Fiber Optic, it would be prudent to rationalize the utility of optical cables. When communicating between systems, either via the internet or via an internal network system, a medium needs to be...

CAD Outsourcing: How to Get the Most Out of Engineering
In today’s competitive market, companies need as much help as possible. If you want to take a larger market share, you can start by outsourcing some of your work. This is a quick way to expand your engineering power without onboarding and training a new staff. This...
