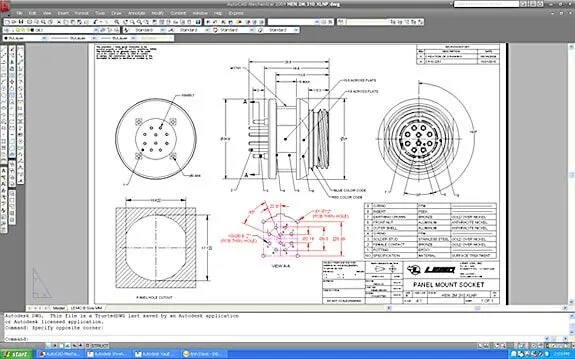CAD Raster to Vector Conversion – DIY or Outsource?

CAD Raster to Vector Conversion – DIY or Outsource?
When it’s time to convert your scanned blueprints, floor plans or mechanical drawings to CAD, deciding whether to Do It Yourself (DIY), or hire a raster to vector conversion service to do the work can be confusing.

The popular DIY or “do it yourself” terminology is a phrase that originated with home improvement and other small craft and construction projects, but that has taken on a broader meaning that covers a wide range of skill sets, including computer technology, web content, video clips, military training, and, yes, even CAD Raster to Vector Conversion. The concept of DIY means building, modifying, repairing or converting something without the aid of experts or professionals. In technical fields like CAD, the wide proliferation of web-based information, software downloads and the availability of so-called “automatic” raster to vector conversion software has made DIY CAD Conversion seem like a no-brainer. But is it really?
The building, Modifying, Repairing or Converting CAD Files
Since DIY means building, modifying, repairing or converting “something” without the aid of experts or professionals, let’s look at exactly what that entails when the “something” being changed is a digital drawing…
First of all, let’s consider the forms that a digital drawing can take. When a paper drawing is scanned to create a digital drawing, the file obtained via the scanning process is generally saved in a *.tif file format. TIF files are raster files. A raster file is an image file that contains grid/cell information, i.e. pixels. A raster file cannot be modified in a CAD program. CAD programs require vector files, which contain data on points, lines, polylines, polygons, circles, etc; vector files are data with defined points and pathways.
Why do CAD Programs Use Vector Files?

CAD software for mechanical, architectural or engineering design uses vector-based graphics to depict the objects of traditional drafting. However, in addition to the geometric shapes of traditional design, CAD files also convey information, such as materials, processes, dimensions, and tolerances, according to application-specific conventions. This is the data that is contained in the points, lines, polylines, polygons, circles and other geometric shapes. This kind of data cannot be associated with the pixels in raster drawings.
CAD Programs Require Experts!
CAD programs provide automation that helps designers prepare drawings, specifications, parts lists, and other design-related elements. It is used in wide variety fields, including architecture, electronics, aerospace, naval, and automotive engineering. Many CAD systems also include three-dimensional modeling and computer-simulated operation of the model. These kinds of complex CAD systems require high-end engineering CAD experts who are well-versed, not only in design but also in the intricacies of their individual professions. Their talents are best used furthering your business by designing new products or buildings.
Raster to Vector Conversion Also Requires Experts!
While CAD programs require experts and raster to vector conversion requires experts, CAD design experts are not usually CAD conversion experts. CAD design experts are experts at…design. And that is what their talents should be used for. It doesn’t make good business sense to tie up your design innovators with the conversion of completed designs from one file format to another.

Raster to Vector Conversion requires a different type of expert, one most often found at CAD Conversion service bureaus that specialize in CAD Conversion, not design. Raster to Vector (or R2V) conversion services is used extensively in commercial and industrial applications to convert scanned technical drawings, maps and other graphics from raster to vector formats providing easy access in a specific CAD format.
CAD Perfect™ & Cad Perfect CAD conversions™ describe an expert raster to vector conversion process. CAD Perfect™ & Cad Perfect CAD conversions™ provide perfect CAD drawings with real lines, arcs, circles and text as text, produced at a minimum of 3-7 layers (levels) and colors. A CAD Perfect™ qualified raster to vector conversion service provider can provide converted files with your in-house layering scheme or any scheme suitable for raster to the vector that you designate at no extra charge. All of the converted files are delivered in your native CAD file format, with the delivery time generally faster and the price generally lower than it would be using your in-house CAD experts.
Raster to Vector conversion is one area where DIY does not pay! Outsource your raster to vector conversion to a professional service that offers expert raster to vector conversion, and save the DIY for finishing your basement or painting your walls.
Recent Posts


CAD Outsourcing Doesn’t Have to Be Done In India
CAD Outsourcing Doesn’t Have to Be Done in India Do a Google search for “CAD Outsourcing” and what you’ll find is lots of firms located in India, which is fine if you’re prepared to go off-shore for CAD services. But what if your U.S. based company prefers to stay a...

AutoCAD Fiber Optic Designs & Drawings
Before proceeding forward in explaining the affinity between AutoCAD and Fiber Optic, it would be prudent to rationalize the utility of optical cables. When communicating between systems, either via the internet or via an internal network system, a medium needs to be...

CAD Outsourcing: How to Get the Most Out of Engineering
In today’s competitive market, companies need as much help as possible. If you want to take a larger market share, you can start by outsourcing some of your work. This is a quick way to expand your engineering power without onboarding and training a new staff. This...
